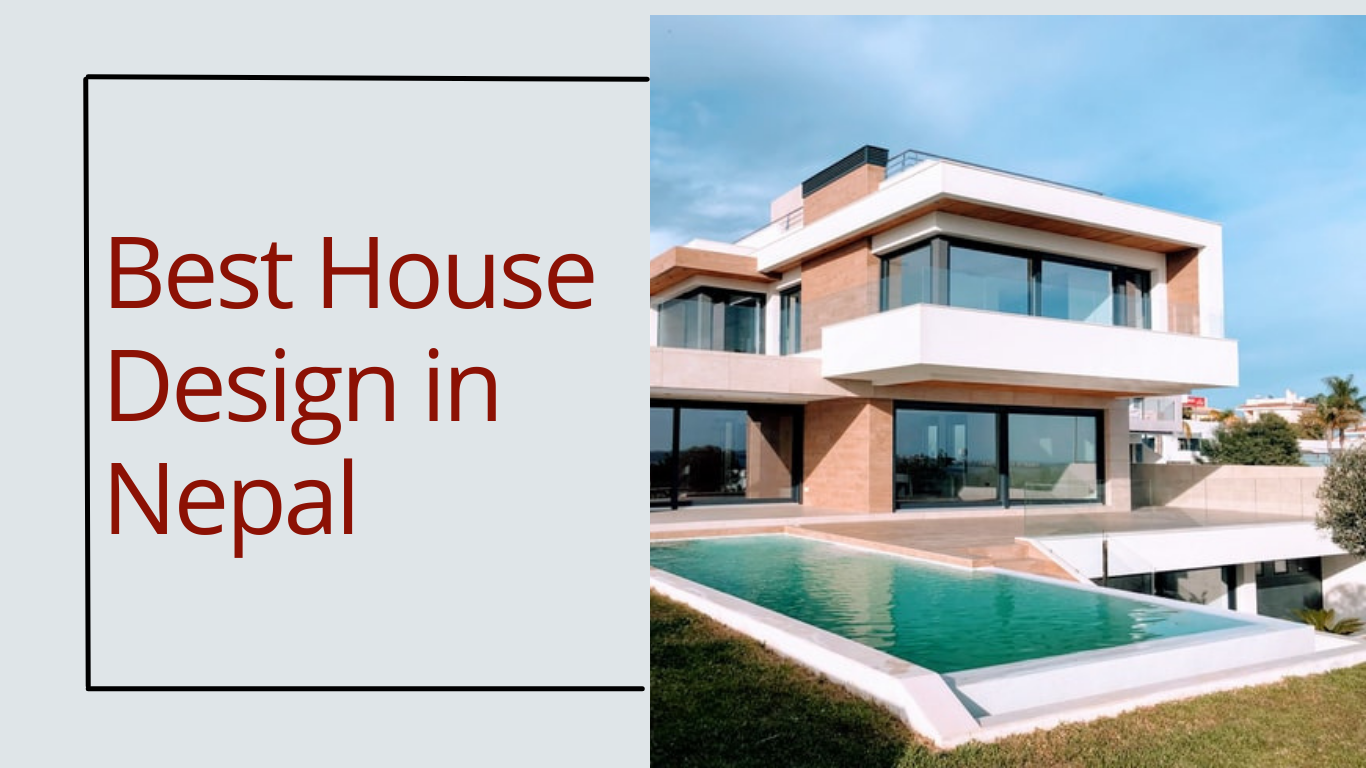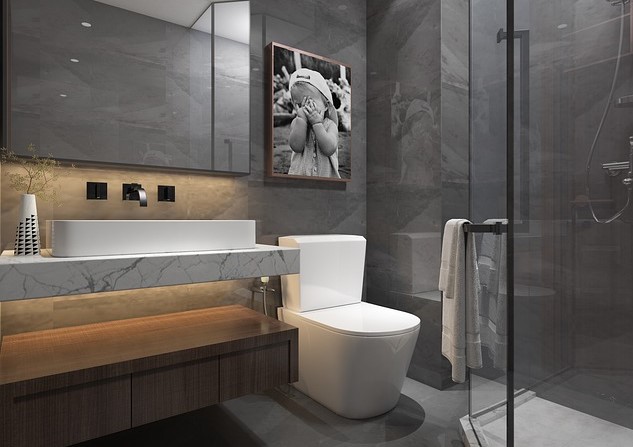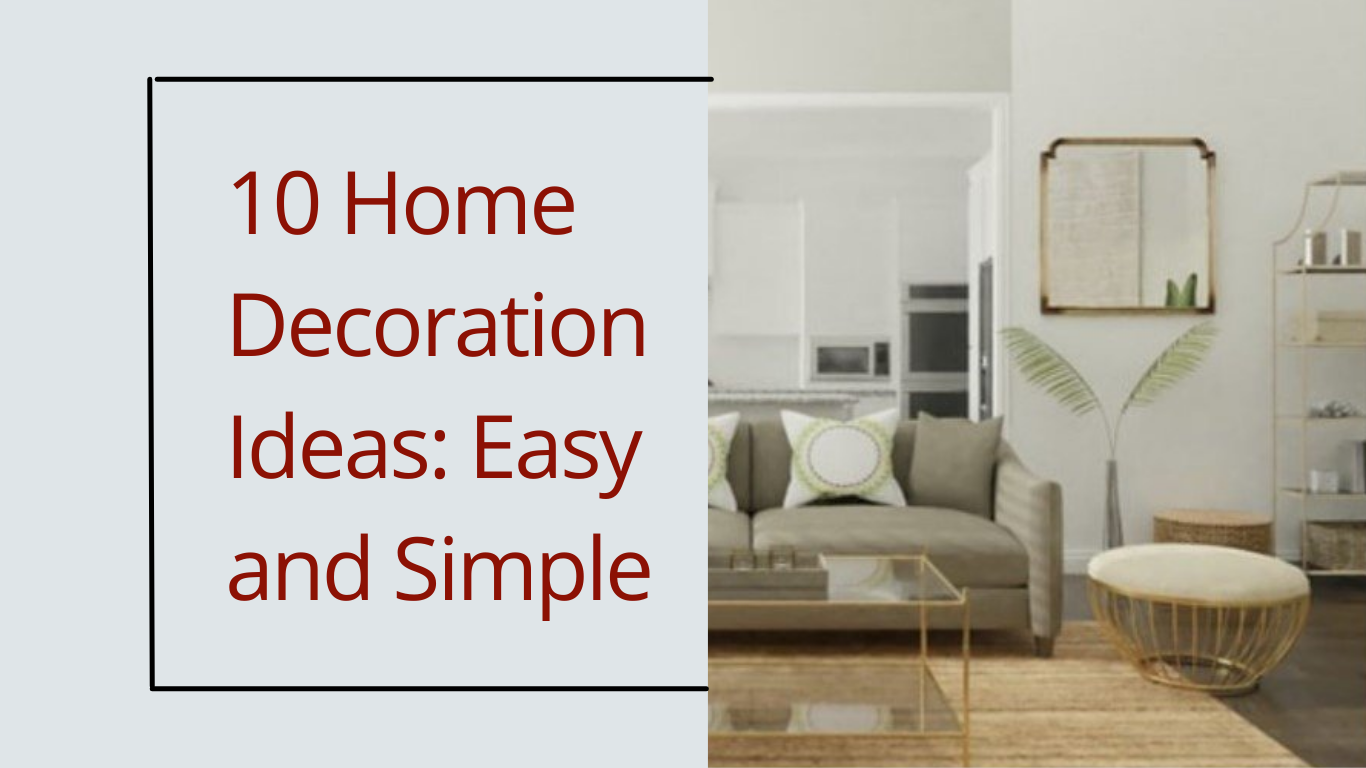By ultra / March 18, 2022
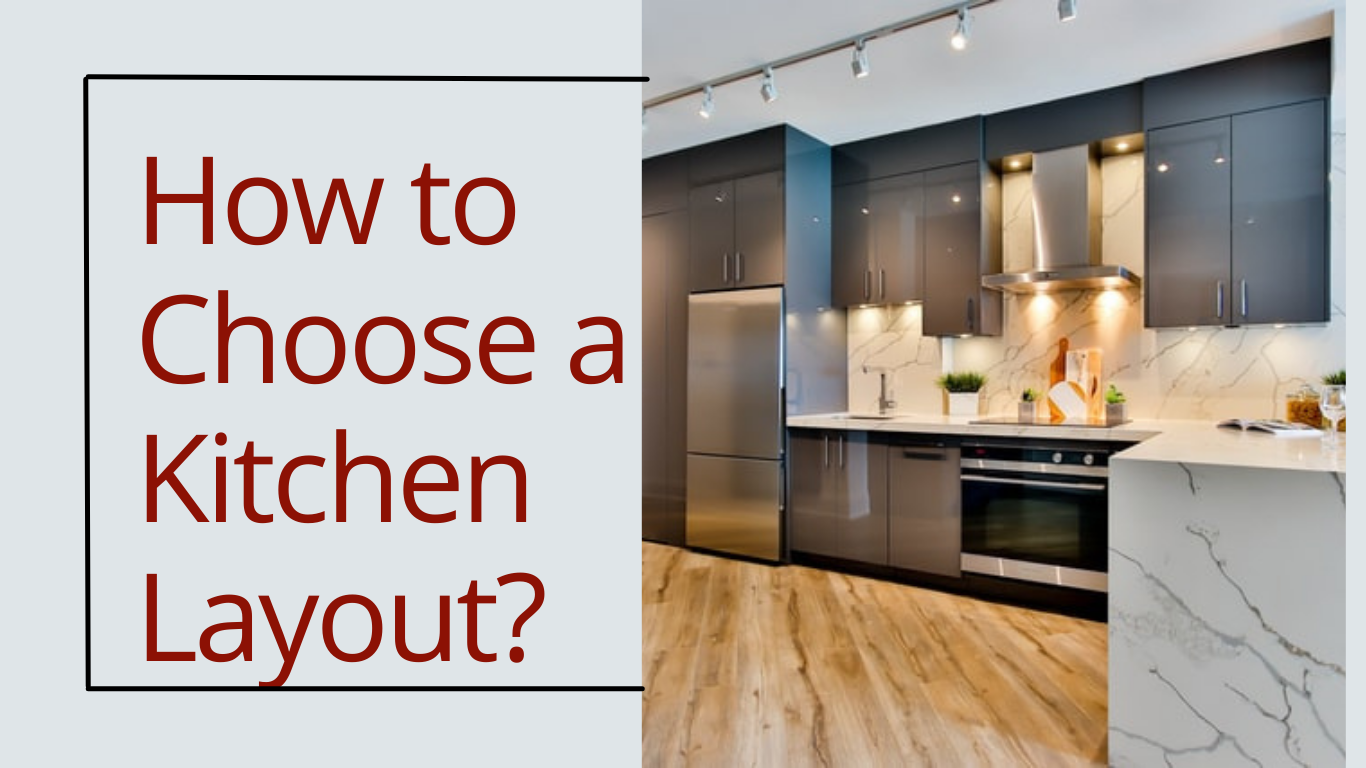
How to choose a Kitchen Layout?
The kitchen is among the essential rooms in your home. After all, this is the room where we cook and store our food. Coincidentally, the kitchen is also one of the most dangerous rooms of our houses. This room has sharp knives, explosive cooking gasses, and hot stoves. To be safe, cook, and store food properly, you must keep your overall kitchen design ideas in mind.
The kitchen is among the essential rooms in your home. After all, this is the room where we cook and store our food. Coincidentally, the kitchen is also one of the most dangerous rooms of our houses. This room has sharp knives, explosive cooking gasses, and hot stoves. To be safe, cook, and store food properly, you must keep your overall kitchen design ideas in mind.
Why? The reason is simple; the kitchen layout will affect the space and the location of your kitchen appliances. Poor kitchen space can affect the number of people who can prepare the food simultaneously, your range of movement, and the size of your appliances.
Since it is such a vital aspect of our kitchen design ideas - how do you choose your kitchen layout?
Here are a few things you should consider. If you need more guidance about interior design or services, please contact us.
Things You Should Consider When Choosing The Kitchen Layout
Not so surprisingly, there are many things you should consider before you choose. Questions like "Do you want a modern kitchen or a traditional one?" and "what is the size of your kitchen should be answered before you choose your layout.
Some key aspects that you should consider are:
1) Kitchen Size
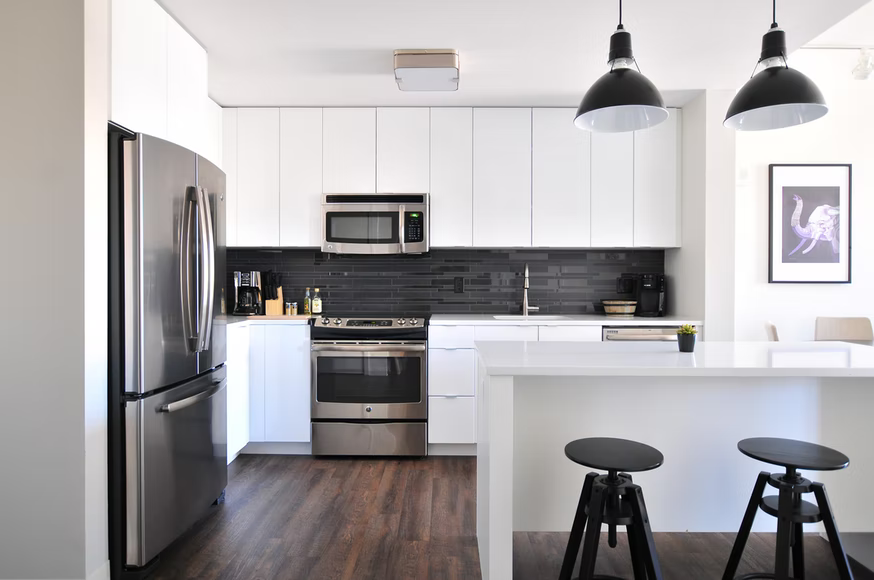
When choosing your kitchen layout, the size of the room is one of the first things you should consider. The size of the kitchen will determine not only the layout design but also the size and dimensions of the layout.
Some layouts look good on bigger kitchens and some on smaller ones. Besides the looks, there is also the efficiency and ease of preparing food. Things like ease of food preparation, the number of people that can work on food preparation simultaneously, and food storage will depend on the size of the kitchen and the layout used.
2) Kitchen appliances
Besides the kitchen size, another critical factor that you should consider while picking a layout is Kitchen appliances. As a homeowner, you naturally will have your own choice of kitchen appliances. This will affect the kitchen space drastically since the layout needs to be based around the appliances.
You can go the opposite way as well. You can choose the kitchen appliances depending on your kitchen layout. However, if you choose this, you might need to compromise on your needs and wants. This can affect the overall functionality of the kitchen. So plan your kitchen by considering the appliances you have and need; in the present and the future.
3) Light Level
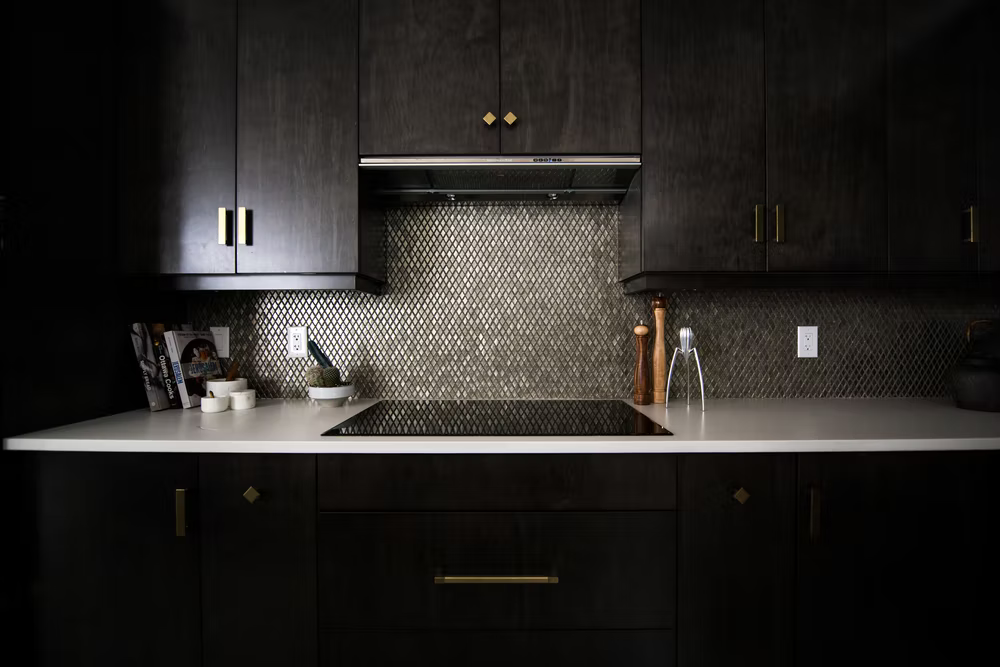
Will the kitchen layout affect the light level of the room? Absolutely yes. There are layouts that cover one or more walls completely. This is why you should consider the natural light level of the kitchen before choosing the layout.
As we mentioned before, the kitchen is dangerous, and improper light levels can increase risk, especially while cutting and preparing food.
4) Kitchen Shape
Depending on the house's architecture, the shape of the kitchen may vary. Although we are familiar with rectangular or square/ cubical kitchens, pentagonal and hexagonal kitchens are rare. Furthermore, there are open kitchens as well.
Needles to say, there will be a restriction to layout depending on the shape of the kitchen.
For instance, you have a kitchen that is not separated from the dining room. In this instance, having a galley layout or even G-Layout will not be a good option. Although you can still use G-layout, it will restrict your movements.
5) Kitchen Triangle
The kitchen triangle is a design concept that says you should have adequate space between your kitchen's cooking, cleaning, and storage area. This is the general idea behind this concept and a practical one.
The Kitchen triangle also states that these three areas should form a triangle, i.e., should be placed in three different locations of the kitchen. This will make all three sections separate and make the kitchen feel more organized.
While choosing the kitchen layout, you should decide if you want to follow this design concept or not.
6) Budget
The final major factor that affects your kitchen layout is your budget. As with everything, the price of the layout will vary depending on the shape, size and materials required.
Some layouts are just more expensive than others simply because they require more materials, while others are expensive because of the design itself.
The general rule of thumb when picking a kitchen layout if you have a low budget is to keep it simple.
Best Kitchen Layouts
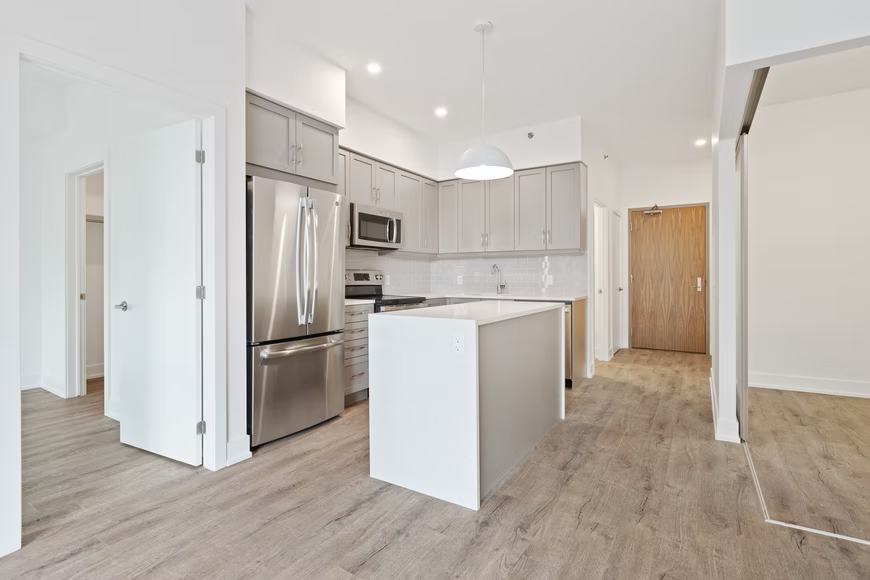
Once you consider all the factors and have determined the size, light level, choice of appliances, kitchen shape, and budget, you can move forward to pick the layout you want. Although you can set the kitchen's layout as per your wish, some general layouts are considered the "best kitchen layouts."
We will take a look at six of them here. Let's get started.
1) One-Wall/ Single Kitchen
This is the most uncomplicated kitchen layout you can ever have. Everything you need in the kitchen is set up against a single wall in this layout. This includes appliances like a cooking stove, sink, oven, and refrigerator.
The One-Wall Kitchen layout is the best for you if you have a small kitchen. It takes fairly less space, is efficient to work with, and is very simple.
Don't underestimate this kitchen layout because it is set against the single wall, as it works with a large kitchen and even a modular kitchen.
Some features of the One-wall/ Single Kitchen layout
- Uses less space
- Efficient for a single cook
- Cheap
- It doesn't obstruct light level
2) Galley Kitchen
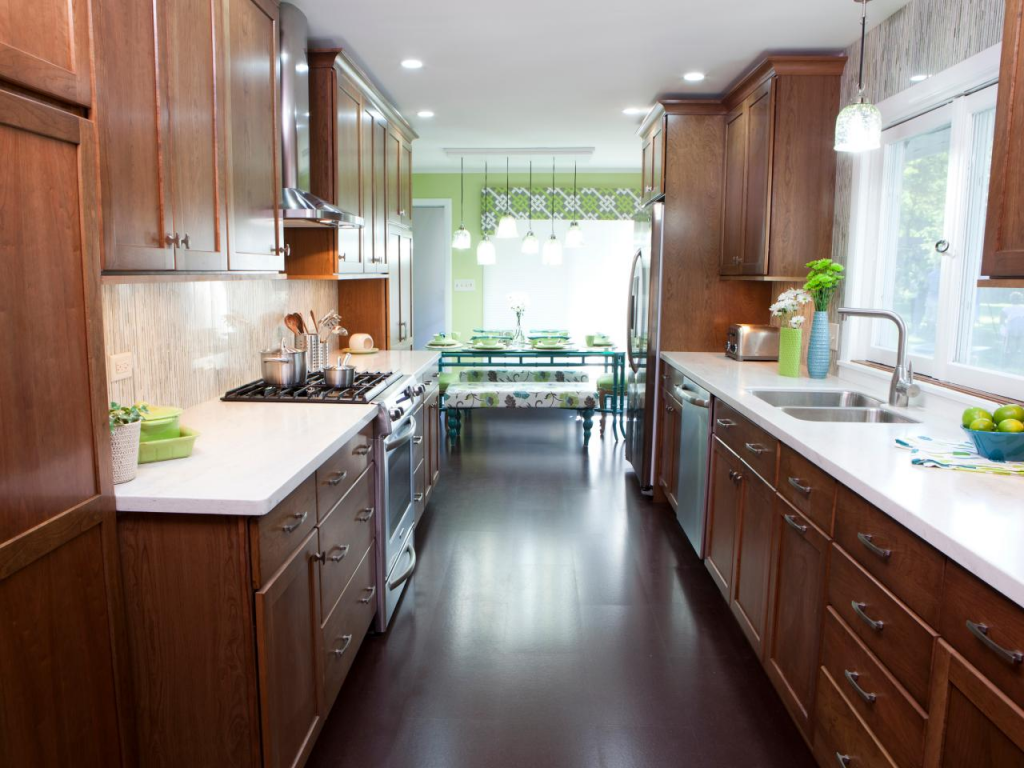
We previously mentioned that this kitchen layout isn't a good option for open kitchens. This is because, in this kitchen layout, the work and storage space is separated between two opposing walls since a lot of modern open kitchens have only one wall open.
You can implement this kitchen layout in an open kitchen, but you have better options for this. The core feature of Galley is the maximum use of space. There are no corner cabinets, and this design is straightforward. The galley layout is what you get if you use two one-walls and lay them parallel.
Some core features of this kitchen layout are:
- Cheap
- Efficient use of space
- Easier work division
- Easy to configure
- Great for small or medium-sized kitchen
3) L-Kitchen
L-Kitchen is one of the, if not the most popular, kitchen layouts out there. A lot of you may have this kitchen layout. This is a simple layout that shapes the kitchen's work area in the L shape, with one leg being longer than the other.
This design layout makes efficient use of space, provides adequate workspace, and separates work zones easily. Furthermore, you can easily integrate the dining room and Island kitchen layout with this one. It only uses one side of the room, after all.
Some key features of the L-shaped Kitchen are:
- Efficient use of space
- Useful corner cabinets
- Moderate price
- Easy segmentation of workspace
- It is suitable for small or medium kitchens
- Easy integration of additional kitchen features
4) U-Kitchen or Horseshoe Kitchen
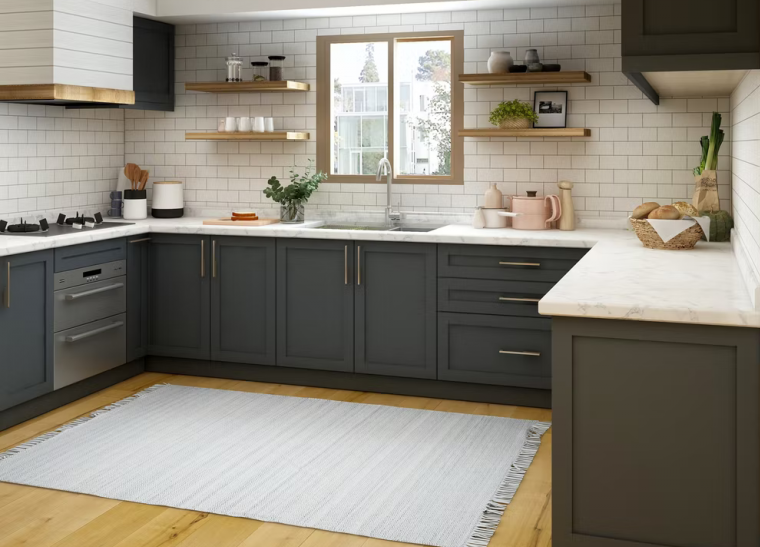
Extend the shorter leg of the L-shaped kitchen and add an extra wall of kitchen cabinets or appliances, and you get a U-shaped kitchen. This can be called the perfect kitchen design idea in terms of versatility since you can implement this design regardless of the kitchen size.
The fundamental concept of this kitchen design is to enable multiple people to work in food preparation simultaneously. Each wall or leg of this kitchen layout can serve a separate function. At the same time, this kitchen also uses the Kitchen Triangle rule.
Some key features of U-Shaped Kitchen / Horseshoe kitchens:
- Efficient use of space
- Easy to reach
- Large workspace
- Accommodation of multiple in food preparation
- Suitable for all sizes of kitchens
- Is a bit expensive
5) G-Kitchen
This is the final layout we have that is named after a letter. Jokes aside, a G-kitchen is all about maximum work efficiency. After all, this layout is just an addition of a minor leg to the horseshoe kitchen.
A G-kitchen has everything that a U-kitchen has but more space to work with.
Some features of the G-kitchen
- Suitable for every kitchen size
- Large workspace
- Accommodation of multiple in food preparation
- Is expensive
6) Island Kitchen
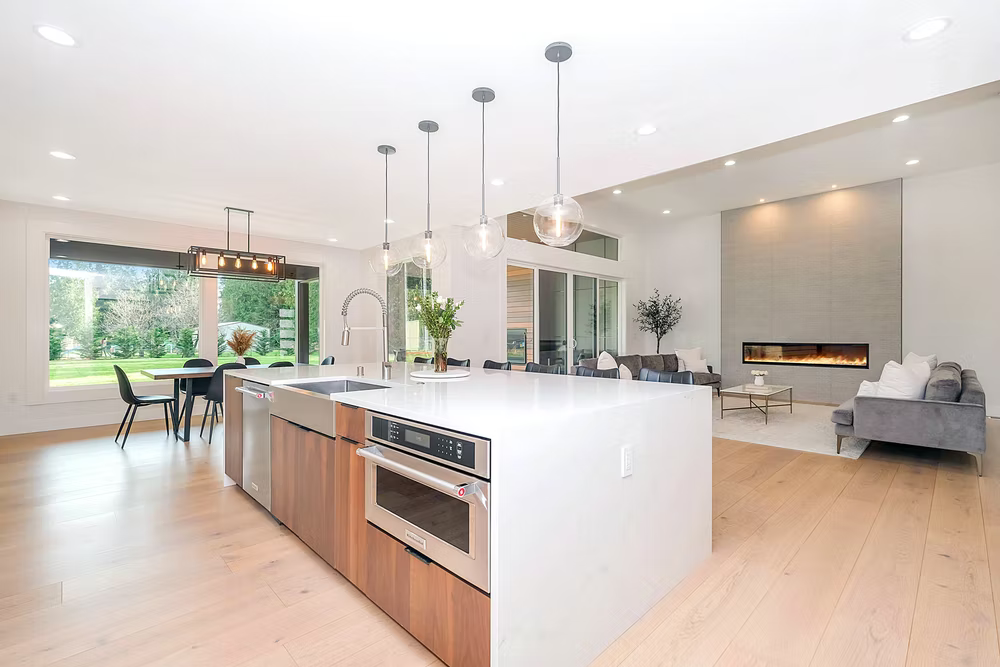
As its name implies, everything in this layout is centered around a central kitchen island. This layout is not reliant on walls but the central kitchen islands of a workstation. As you can expect when used alone, this design layout severely lacks workspace and can be a bit confused.
However, this design layout shines when used with other layouts such as L-kitchen or One-wall Kitchen. The kitchen island functions as the cooking or preparation station, while the sections on the wall serve as storage combined with the cooking or preparing section of the kitchen.
Some features of Island Kitchen
- Ultra-Modern look
- Easy Integration
- Variable price range
In the end
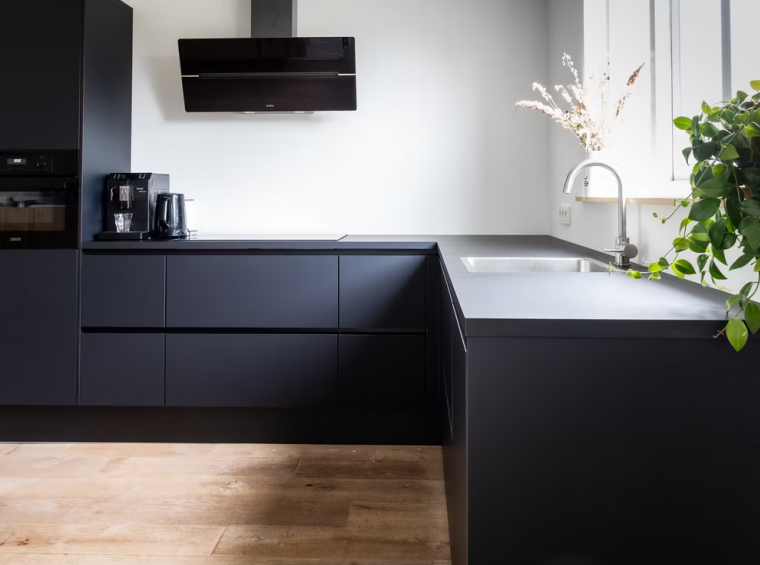
Choosing a layout can be quite hard, especially when you have no idea what you are doing; the good news is that the process can be manageable with a bit of know-how. You will need to make some critical decisions, so the process can be pretty challenging, even with proper guidance.
Here we provided you with some factors that can affect your kitchen design ideas, along with 6 of the most popular kitchen designs. As we mentioned, you can customize your kitchen design; however, since the kitchen is a crucial area of our house for both safety and health, you need to think carefully before choosing the layout. If you are not confident or don't know how to, then you can contact experts like UltraInterio to guide you along the process.
If you enjoyed this, why not check out some of our other tips on interior designing.
